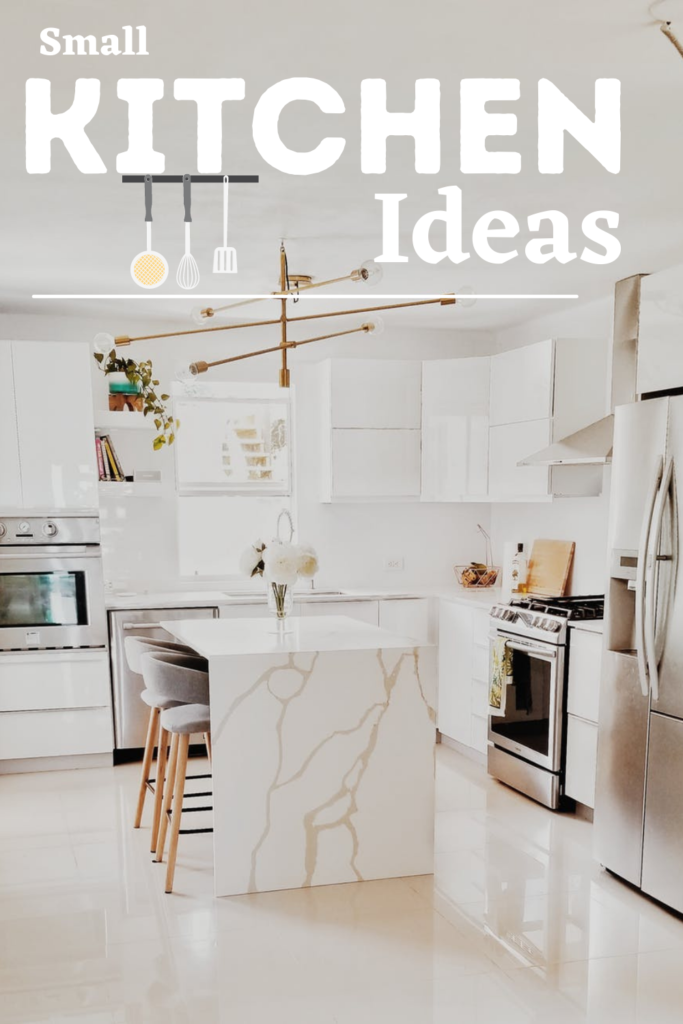This post is all about how to turn your small kitchen into a smart compact space! Try not to be intimidated by limited space. Small kitchens just require a bit of practical ingenuity. Access to storage is one of the most decisive elements in a small kitchen.
The end goal is to maximize every spare area, by reorganizing the design, and including useful solutions such as picking the right tables, chairs, dual-purpose pieces, compact appliances, and storage options to turn a diminutive room into a functional kitchen, minus the clutter.
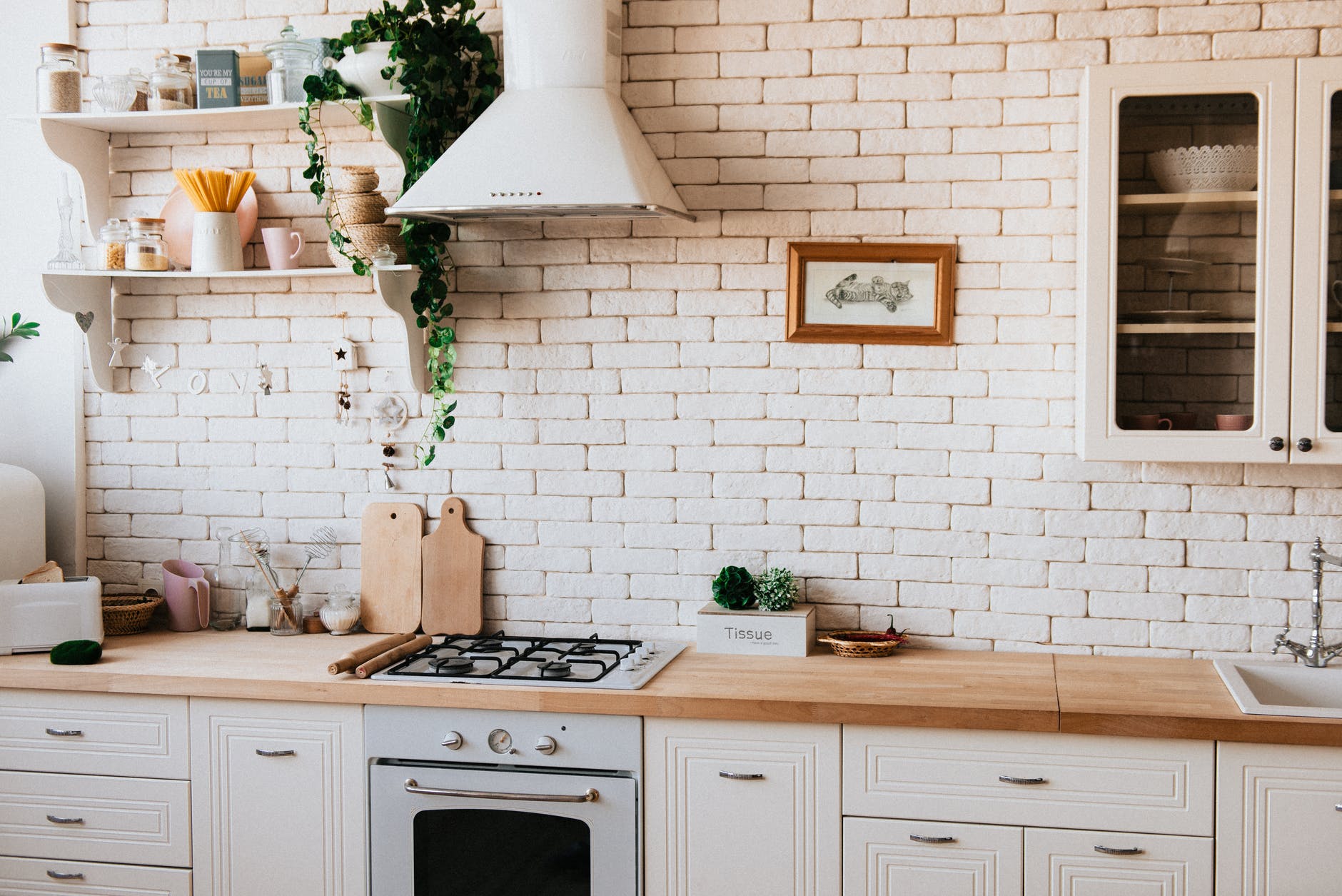
Image Source Pexels.com
Turn Your Small Kitchen Into A Smart Compact Space
Not all homes are fortunate to have workable open plans to create the perfect space. The kitchen needs to be designed to suit the space. To help, we have listed below tips and ideas to make your small kitchen efficient.
Pick the Right Table
Round tables such as a pedestal table will allow you to get more chairs around them. This is beneficial in small spaces. This type of table can accommodate more people since there are no corner legs to get in the way.
Modern contemporary kitchens look best with a tulip table, which was conceptualized from its namesake flower, by famed designer and architect Eero Saarinen in the late 20th century.
His series of pedestal tables were topped with thin, round, or oval surfaces wider than their base which tapered into a ‘stem’ and served as the only leg, providing more space.
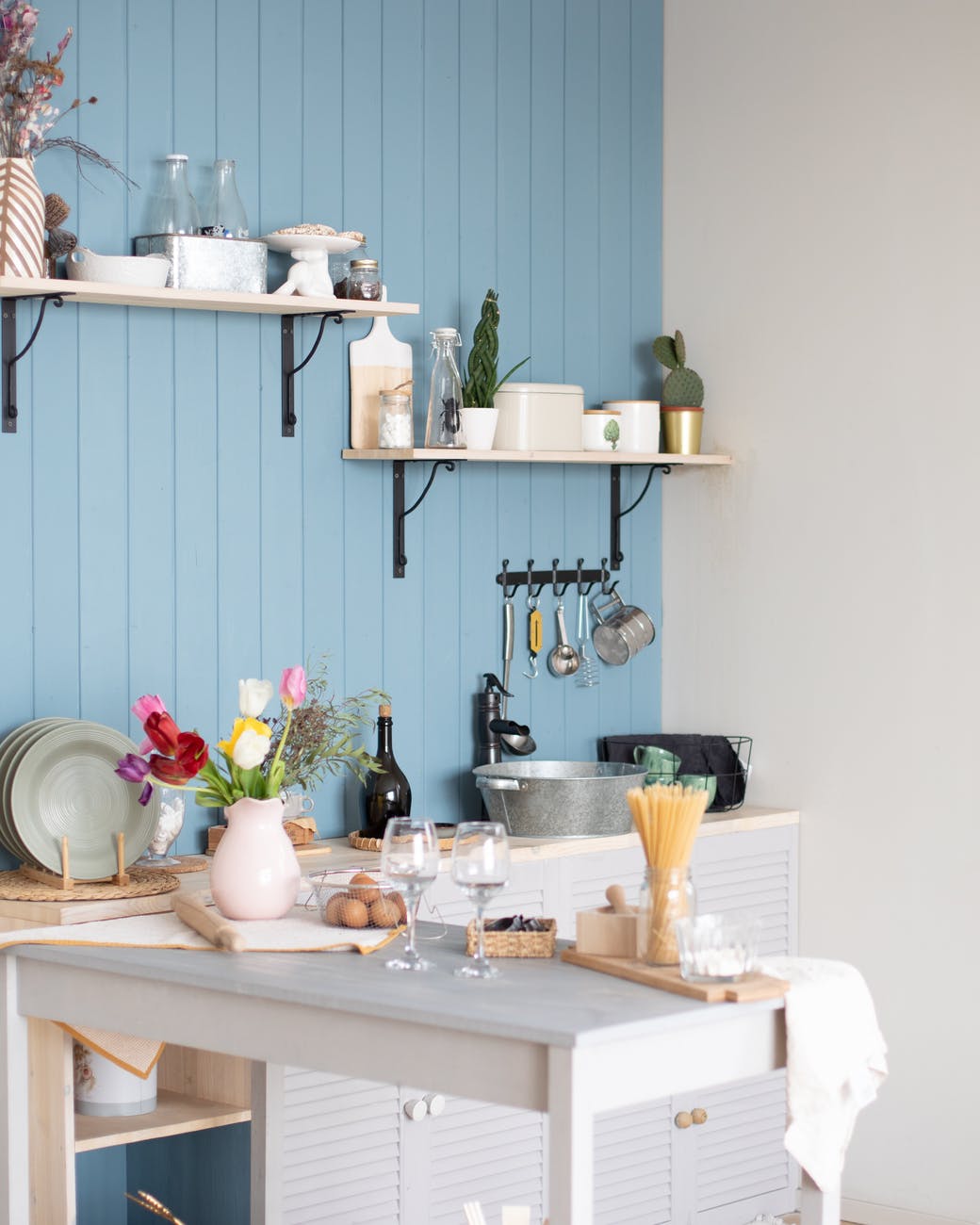
Image Source Pexels.com
Think Vertical
Maximize your wall space and think vertically by building cabinets that reach your ceiling. Store less-used items in higher cupboards. Dishes, appliances, cooking utensils that you use on a daily basis should be placed in accessible cabinets.
Handleless cabinets create clean lines and a fuss-free, friendly design. This style is available in numerous finishes, from high gloss paints to textured woods that work great in both modern and country chic homes.
Keep your space neat and tidy
Access to storage is one of the most essential elements of a tiny kitchen space. Open shelves can make a small space feel larger. Make sure that you have attractive-looking pieces to be kept on display.
Invest in flexible storage space that can adapt to your kitchen’s needs. Wire panel shelving, hang glasses upside down, introduce a spice and wine rack to make sure every inch of space in your kitchen counts.
Utilize color to create an illusion of space
Use light colors to your advantage to create the illusion of a bigger space. Consider painting your cupboards or cabinets in the same color scheme as your walls.
This works best with pastels or a white and grey color palette, which provides a light and airy feeling in your kitchen with all the units blending in perfectly.
A uniform color keeps your kitchen looking neat and roomy. If you like something brighter, consider painting your base units in a darker shade, creating an optical illusion of a larger sense of space between your floor and the top of your kitchen.
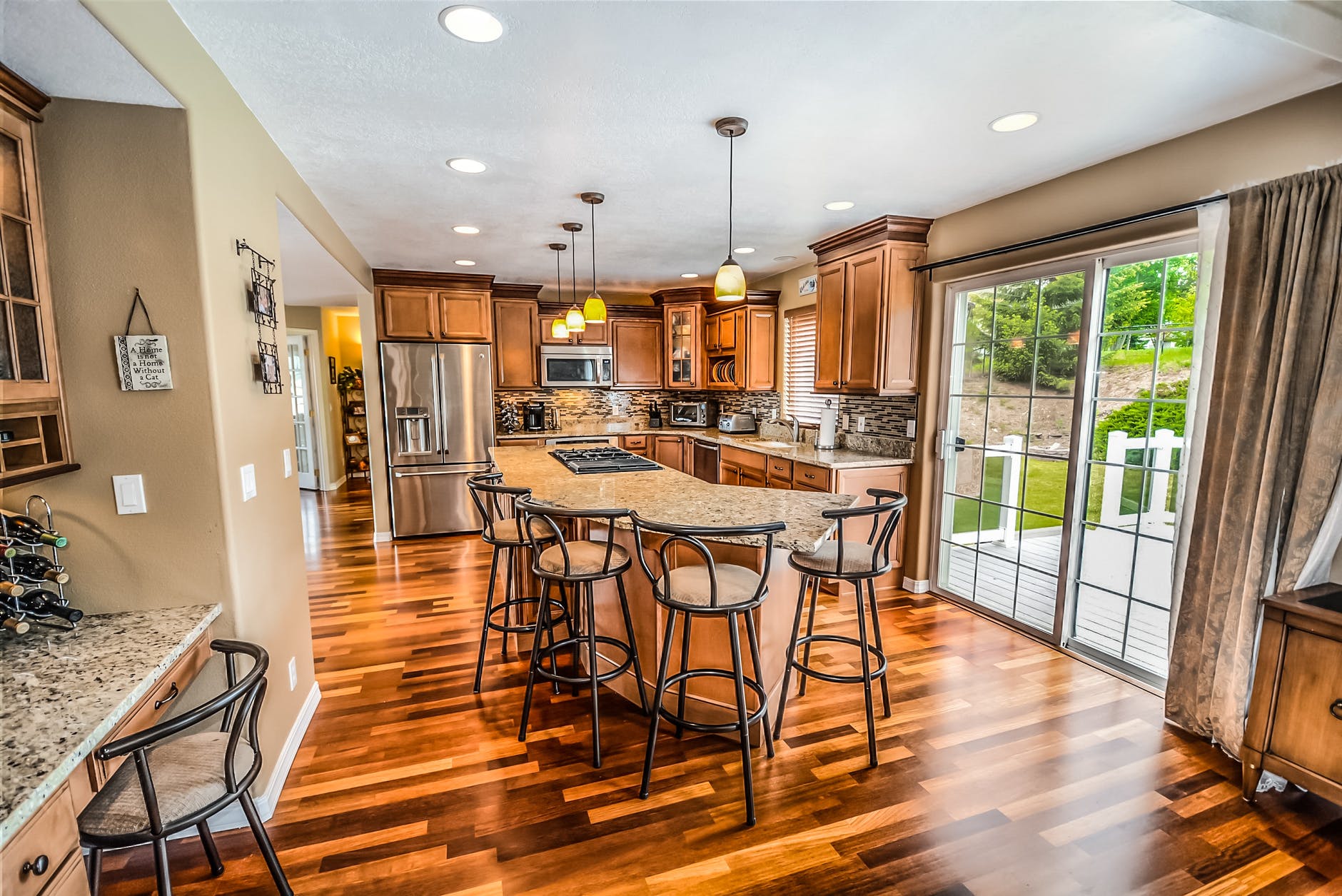
Image Source Pexels.com
Bold flooring works
Small kitchens can benefit from bold floor tiles. A strong floor pattern can serve as a positive distraction, convincing our eyes that the room feels larger.
Small patterned floor tiles will make your kitchen feel busy and cramped. Larger floor tiles on the other hand reduce the number of grout lines.
Select nothing smaller than the standard 12×12 inch tiles or go wider to maximize the visual illusion of a bigger kitchen space.
Let go of that large kitchen sink
We can sometimes be fixated on the standard-sized 12-foot sink and counter combination that we often ignore the other alternatives.
If we are working with limited kitchen space, we need to find a better alternative to the basic design that is common to model kitchens.
A small kitchen will benefit from a smaller sink that can even be installed in an unusable kitchen corner. This frees up the area to create a larger countertop for food preparation.
Invest in your appliances
If you love to cook, be thoughtful with your purchases and select compact appliances that are not only functional but are designed in a way to make the most of your existing space.
Keep your surfaces free from clutter by storing your toaster, electric kettle, or coffee machine in a breakfast cabinet that is within easy reach. This will allow you easy access to your preferred gadgets any time of the day.
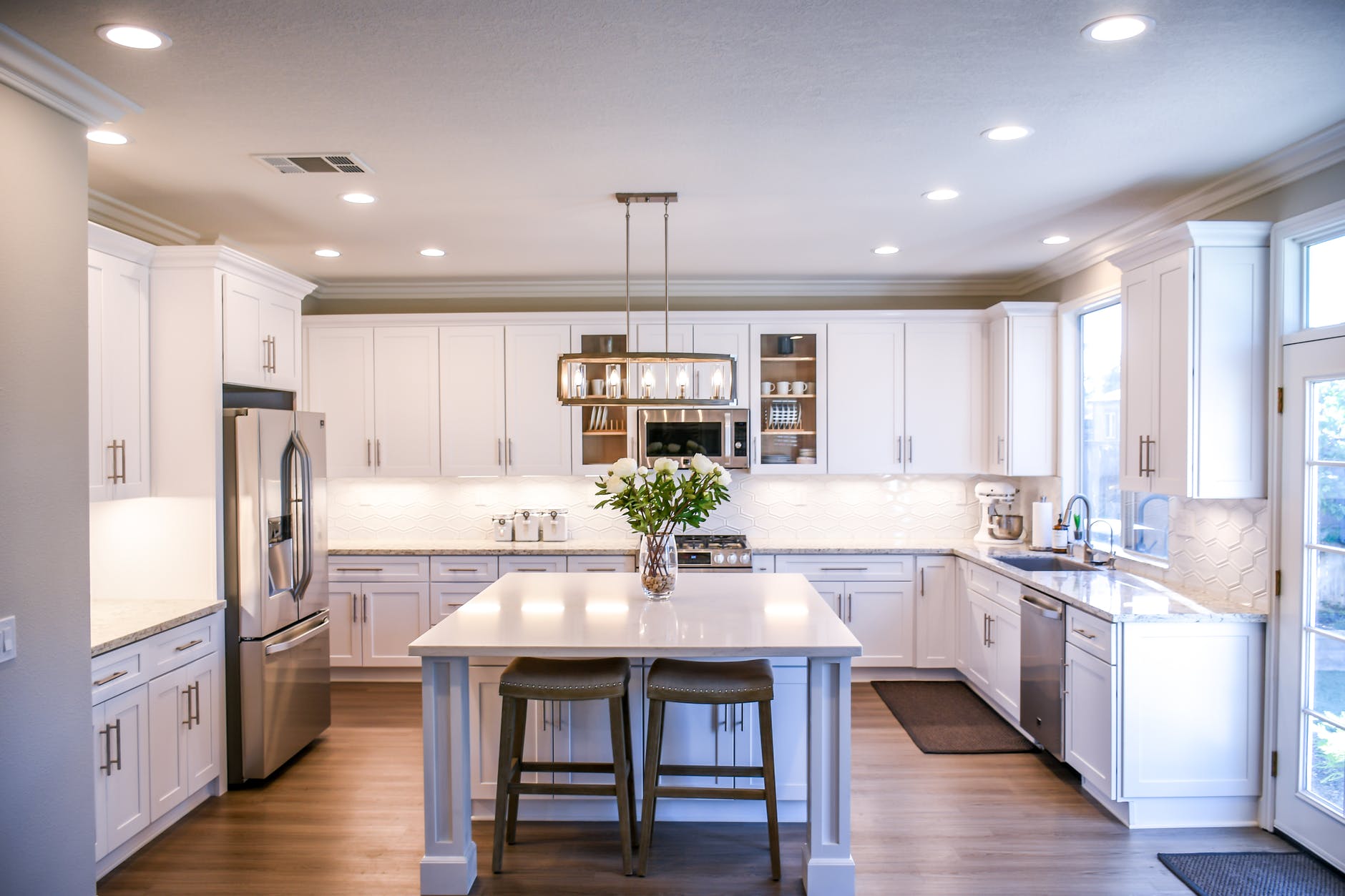
Image Source Pexels.com
Consider a kitchen island
Discuss with your home builder or interior designer by adding a kitchen island that can work for a long thin kitchen. It will be a great way to add additional storage and surface space.
The kitchen island should allow additional storage space underneath that allows you to keep your linens, cooking pots, and utensils.
A small overhang from the countertop will provide space for bar stools that can fit comfortably under the island, ensuring more floor space minus the potential hazards of tripping.
Contemplate on compact containers and pull-out drawers
If you’re stuck with a tiny box-type kitchen, instead of cramming all your pots and pans into a deep cupboard, consider swapping this piece with a pull-out drawer. This will allow you to have an easier time finding your prized cast iron pot to make your favorite stew.
A simple woven basket can work as a compact container to keep and organize your condiments, or bottled herbs and packets.
We may not have the luxury of a large kitchen, but we can adapt and work with what we have to make it functional. Pick wall finishes, furniture, appliances, and decorative elements that do not only complement your personal style and aesthetic, but integrate well with a compact kitchen.
Be neat, avoid clutter, and store away items that you do not frequently use. It may seem like hard work in the beginning, but with a little creativity, you’ll be able to enjoy your compact kitchen and develop recipes with your friends and family that you can relish together for many years to come!
PIN IT
